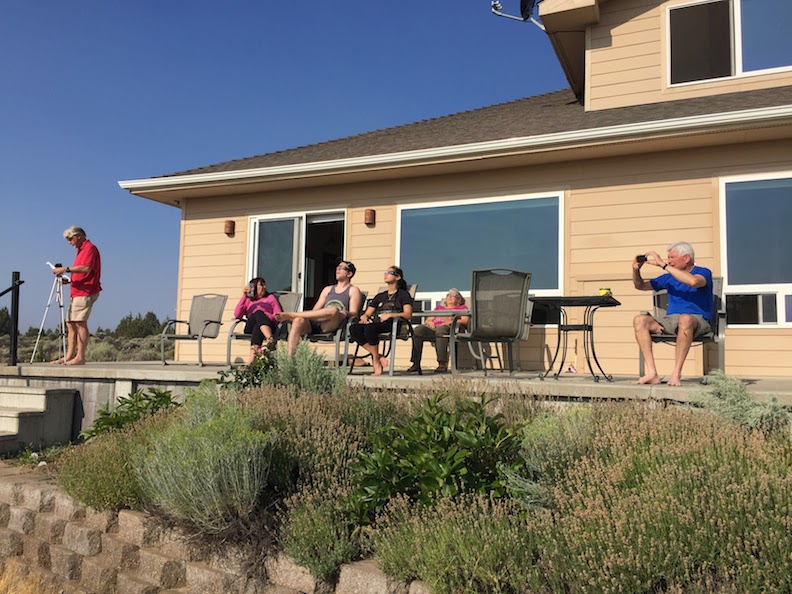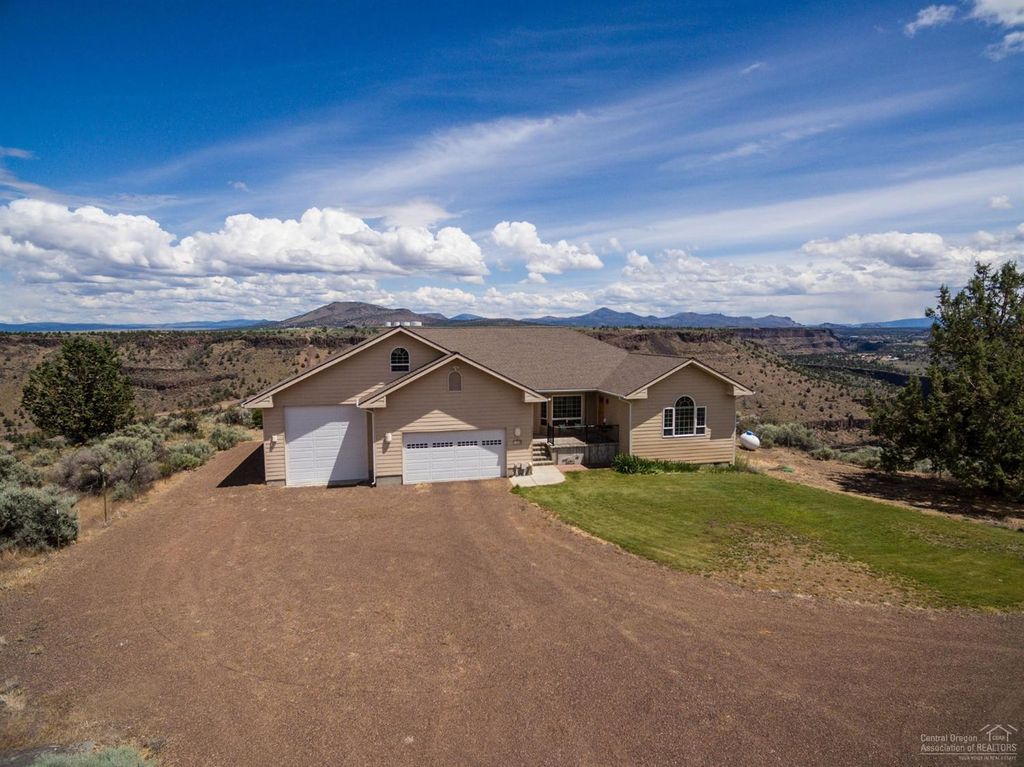
Rod and Eileen have purchased a second home in Terrebone, Oregon. The home is located in the Crooked River Ranch development, and is about 45 minutes north of Bend, Oregon. We occupied the house on January 26, 2017, and spent several days getting to know it so that we could plan personalizing it for us.
It whas an adventure finalizing the purchase. After the sale contract was signed, it snowed 2 feet in Bend (south of the property and snowier), then has snowed heavily twice more, and the temperature has been too cold for much melting to take place. It was necessary to plow the driveway so people could get to the house for their work. Further, because of the weather the demand in the area for their services was very high, making it difficult to schedule the necessary people. We have been told this is the most snow since 1992, hope that's right (from what I know it is.)
We have been using the house for about a week a month. For me this is retirement time since I'm still working full time at my train model business.
The house is on the rim of the Crooked River Gorge as you will see in the photos below. It is about 800 feet down to the river from the house. The area is known as the Crooked River National Grassland. The elevation is about 2800 feet, the climate is high desert, cold in the winter (but less snow than in Bend), and warm in the summer.
I really like the area. It is high desert, much like Ely, NV where I grew up. No noise, nothing, silence. The first thing that hit my senses when I got out of the car was the smell of juniper trees. No close neighbors. On the other hand, there is an active community there, with pot lucks and other activities in which we can participate as wanted.
We won't have a land line phone - our mobile phones had 4 bar signals (Verizon) at the house. Internet and television are provided wirelessly. During our first stay we learned that planning shopping was simple - plan ahead, make a list, and don't be impatient. Simple food items are about 25 minutes away. Major food items will be in Redmond, about 35 minutes away; Redmond also has building supplies and a Fred Meyer store that dwarfs Costco. For Whole Foods and similiar, and Trader Joes, Bend is about 50 minutes away. Redmond seems to be more laid back than Bend, sort of like it hasn't been discovered yet. There are lots of businesses where people are starting on a shoestring. I'm looking forward to walking the downtown.
The images below were part of the Zillow web site for the house listing. Once the sale closes the photos won't be available any more, so I made copies and added notes to describe what you are looking at.
Descriptive information about the image is above the image.
Here's the view as you approach the front of the house. The road is several hundred feet behind you (the lot is a little under 4 acres and is rectangular with the length being from the road to the rim). In the right distance on the lower bench some of the Crooker River Ranch infrastructure is visible.
Further out of sight to the right up the canyon is Highway 97 and the bridges (road and railroad) across the river; the railroad bridge is spectacular! The railroad is now the BN, formerly the Oregon Truck of the SP&S. Highway 97 is the main north-south highway through central Oregon. It is all 2 lanes north of Terrebonne, 4 lanes between Redmond and Bend, and is being upgraded to 4 lanes between Bend and Chiloquin (north of Klamath Falls), then 2 lanes south to Weed, CA where 97 meets I-5.

Getting closer. 2 car garage plus a deep RV garage on the left. Note the bas relief of a galloping horse in the front of the entry terrace.
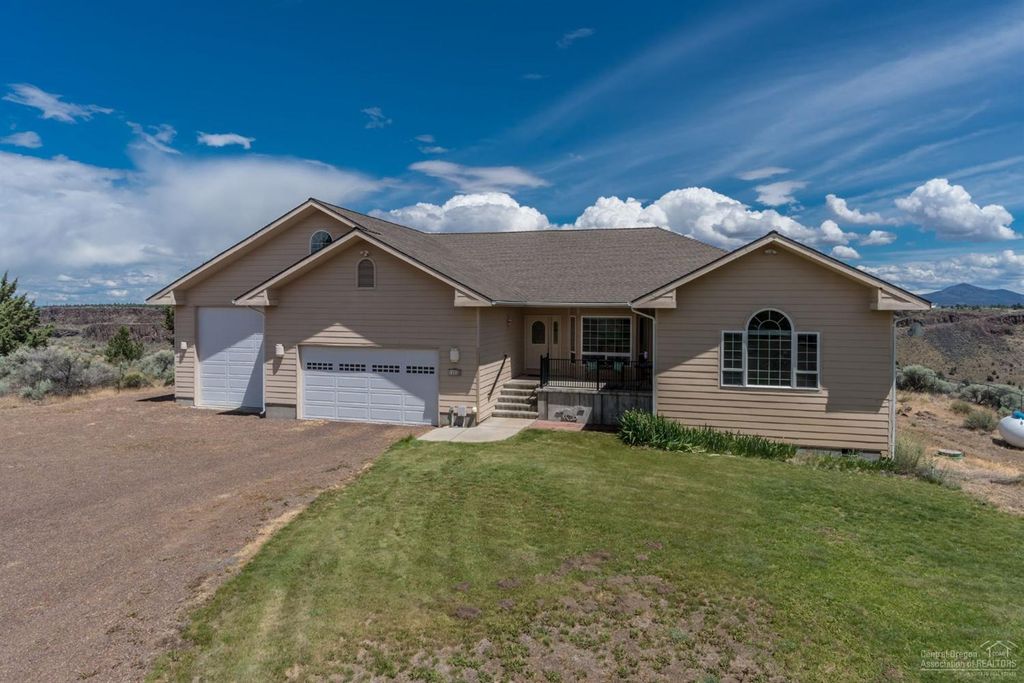
Artsy realtor photo of the front.
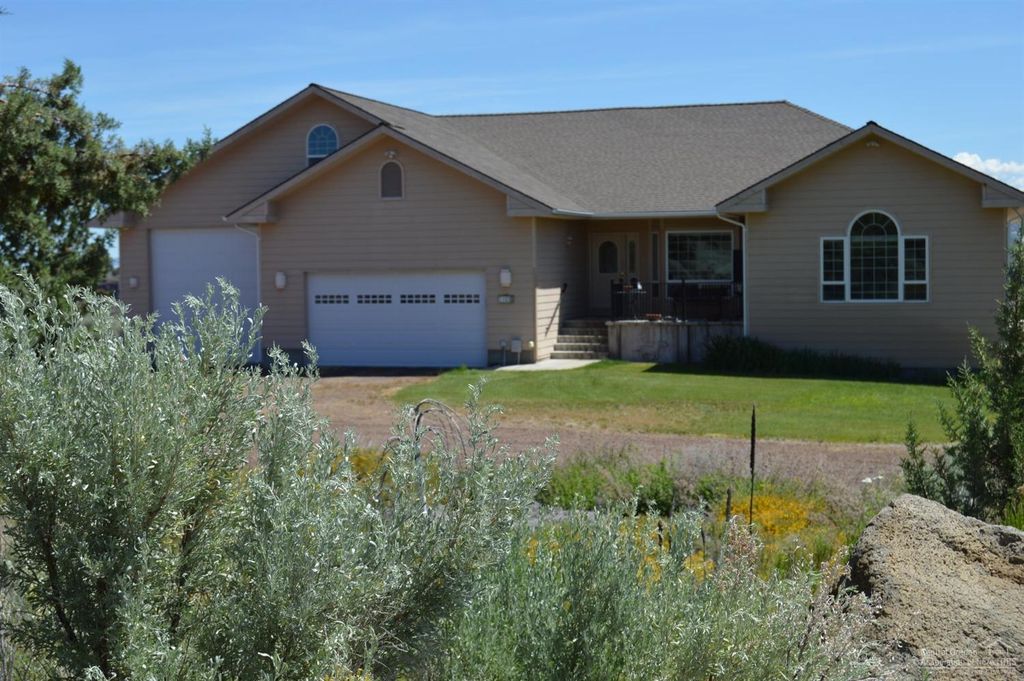
The front entry terrace. The door in front of you enters the den (including a comfy sofa bed so it can be used as a third bedroom); I use it as my workshop away from home. The main entry door is at the photographer's left. 30' x 36' shop in the background.
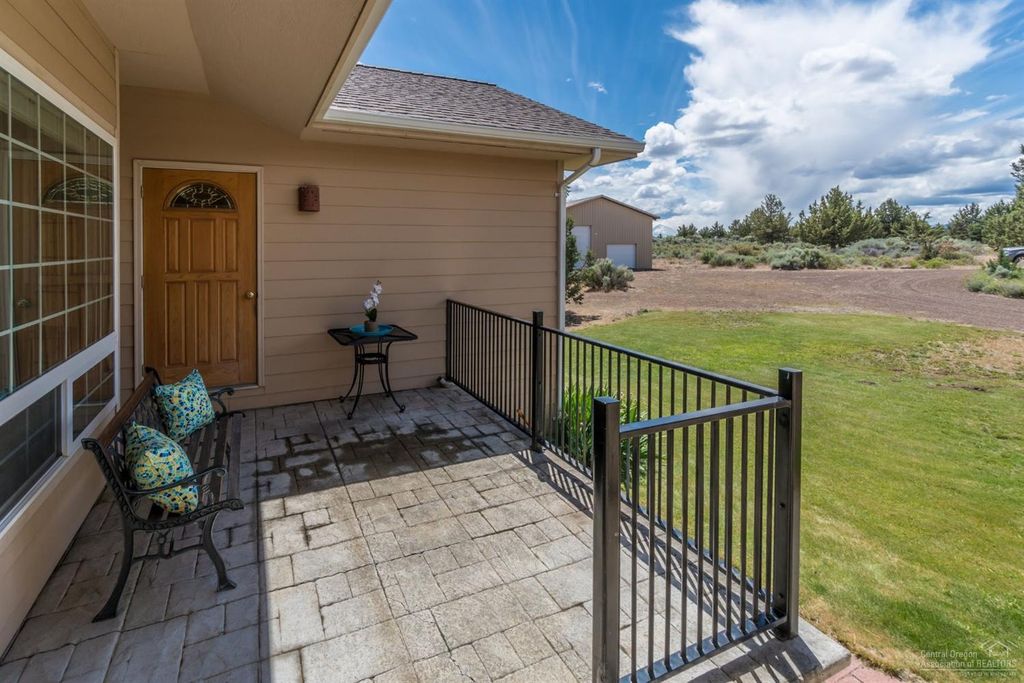
Last but not least a frontal view, from a drone giving a better layout of the area around the house. The left property boundary is the straight line to the left of the cleared area.
The road across the canyon and angling down goes down to a spring (more below) where water is captured for bottling.
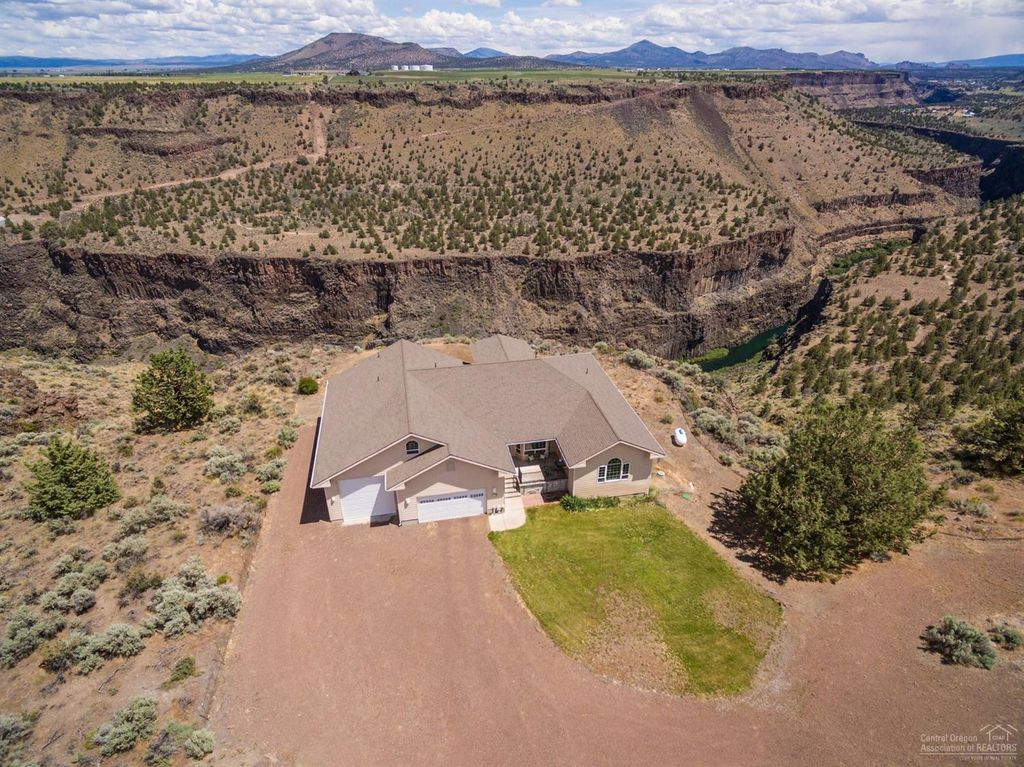
Here is a view looking from the view end of the house towards the gravel road, barely visible as a faint line descending to the right. There is one house on our side of the road and to the right of the image, and that is the boundary of the development. All the trees in this view are juniper trees.
The left property line passes about 25 feet behind the shop.
The fence you see is for safety at the house, as there is a sheer drop just out of sight.
The small structure above the RV garage is the pump house for the recently tested high quality water well. There is a septic system. The house was fully permitted and built in 2001; the sellers were the second owners. The exterior siding is fiber reenforced and colored concrete, never needs painting. The roof is a 40 year roof, now 16 years old. The cupola and other high window are in the large unfinished attic. Electrical power to the house is underground from the pole line at the road.
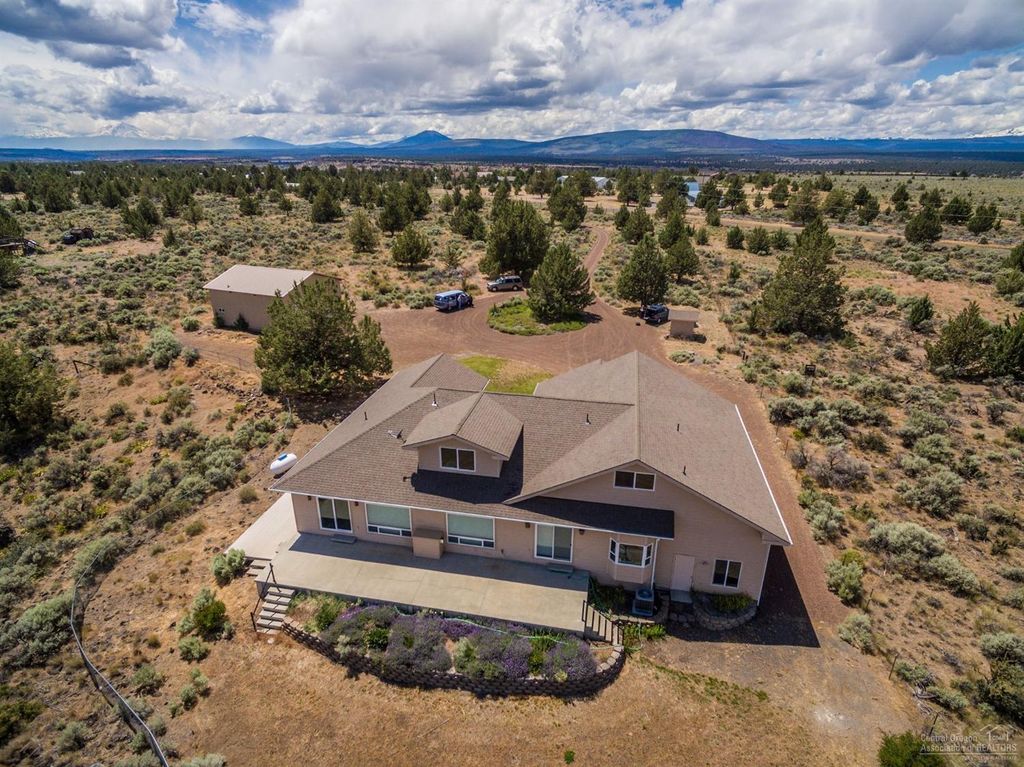
One of the things besides the view if that wasn't enough to sell us on the house, is that the sellers were leaving some significant items behind - beds, sofa, chairs, music system and speakers, 3 large TVs, tables, pool table, breakfast set, kitchen appliances, cookware, dinnerware, etc..
Anyway, the house from our point of view is was nearly turnkey for living, with quality items everywhere. That made a big difference in that we didn't have to equip and furnish a house from a long distance. It is about 570 miles from Palo Alto door to door; driving time is about 11 hours including stops for gas, dog relief, and a sit down meal.
Here's a view of the living room. Double pane windows all around, there are small screened sliders at the bottom of many windows. The gas (propane) fireplace is the only non-electric appliance in the house. Heat is forced air; the house is also air conditioned.
This image also shows the wonderful light throughout the house.
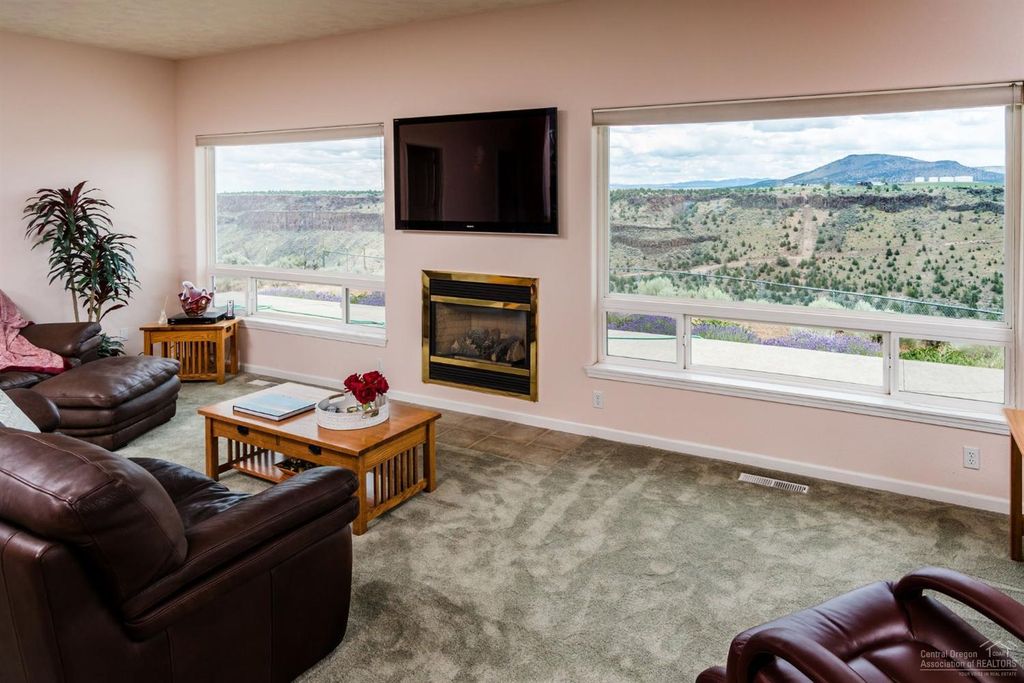
Another view of the living room. We plan to sell the pool table although it is quite nice - we'd rather use that space for something else. Barely visible at the right is the edge of the kitchen counter.
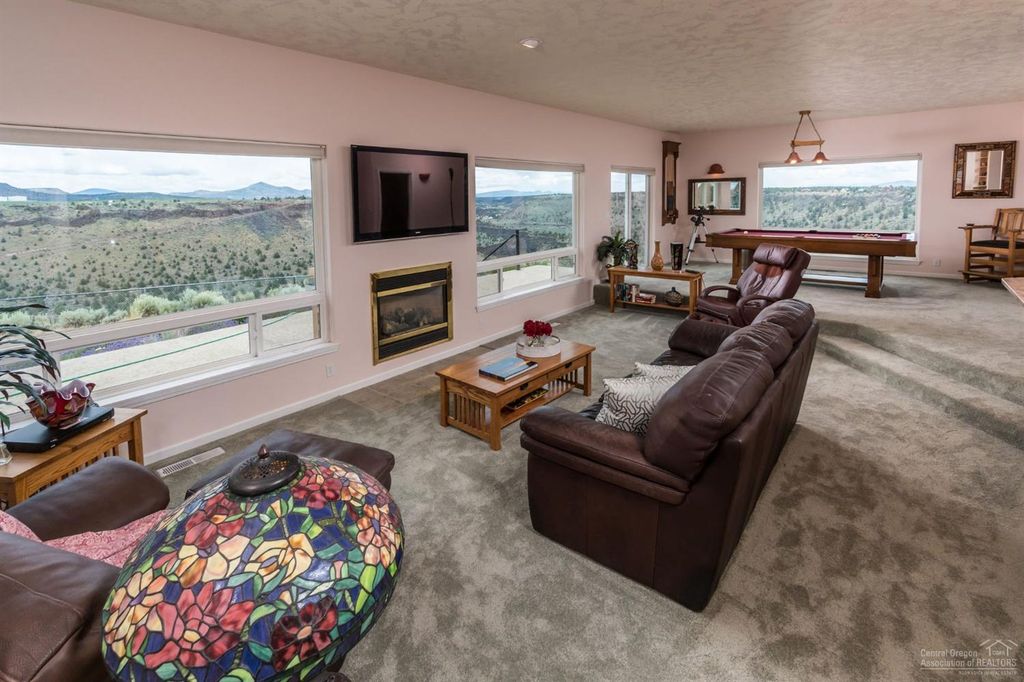
About 5 years ago the sellers remodeled the kitchen to be a gourmet kitchen. Here's a view looking into it from what I call the dinette area. All the appliances appear to be high end. Note the stainless steel counter top next to the stove. The tile is all travertine. Not a bad view while doing the after meal clean up, eh?

Here's a view looking the other way out of the kitchen towards the dinette area. The front entry terrace is on the other side of the windows.

Here's another view of the dinette area. The front entry is behind the arched wall. Three doors on the far wall go to the garage, the entry closet, and the utility area/mud room which includes another garage access, an enclosed toilet, and the pantry.
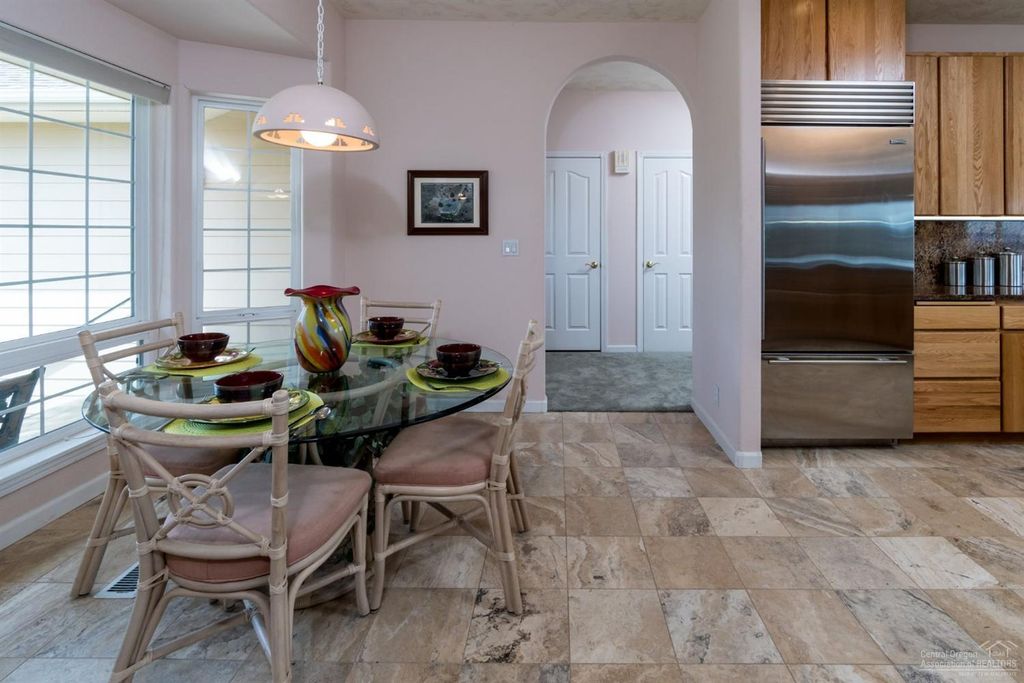
This is the utility room/mud room. Washer and dryer are included. Two doors from the garage come in to this room, one just to the left of the photographer and one at the far end of the room. There's a toilet beind the door.
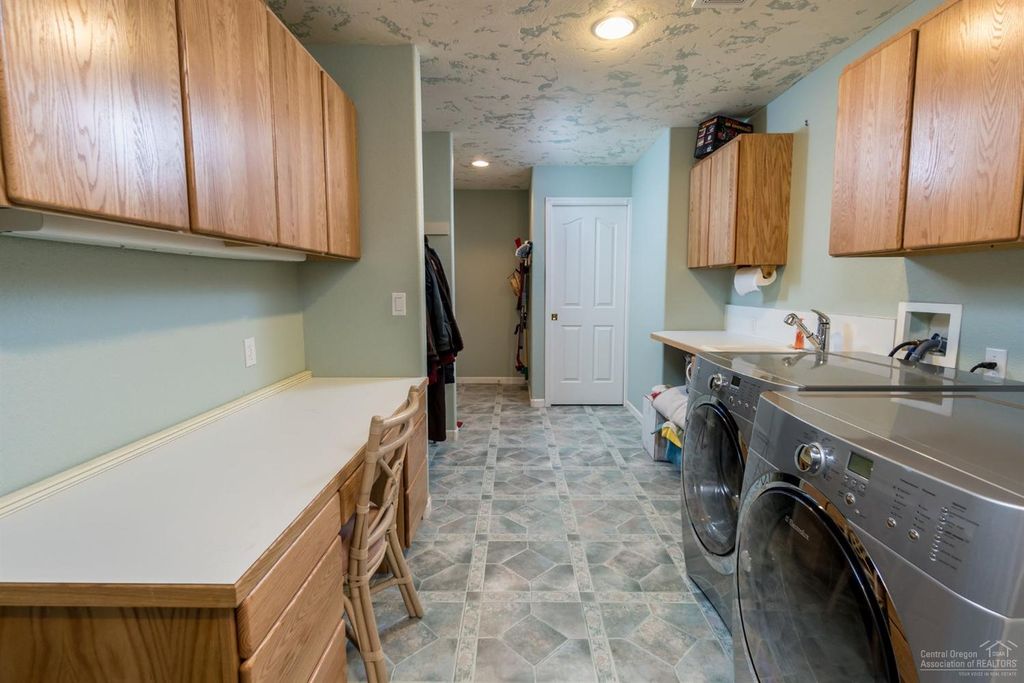
Here's the inside of the RV bay which has full RV hookups. 45 feet long by 15 feet wide. Note that all the walls are finished to the same quality as the interior of the house, including quarter round corner edges. There is also a large attic accessed by stairs from inside the garage; with the exception of a sub-floor it is completely unfinished, and will be the source of lots of ideas I'm sure as we become accustomed to the house. You can see one of the sets of stairs into the utility room.
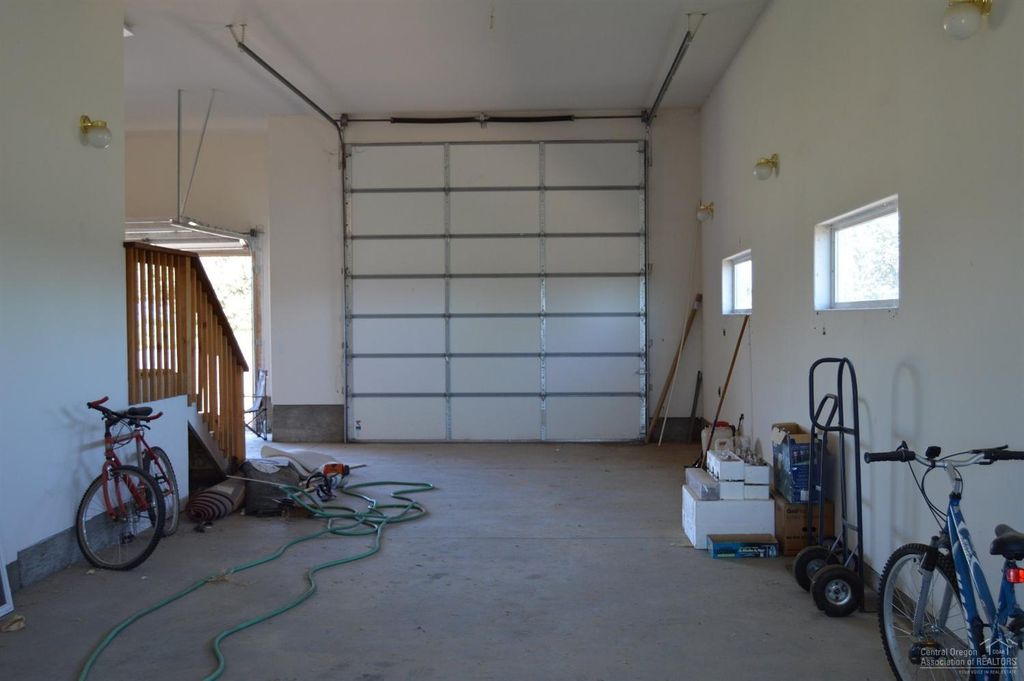
Here is the master bedroom. All the furniture was left for us. There are two large closets with bi-fold doors (not walk-in) on the photographer's left. Master bath through the doorway.
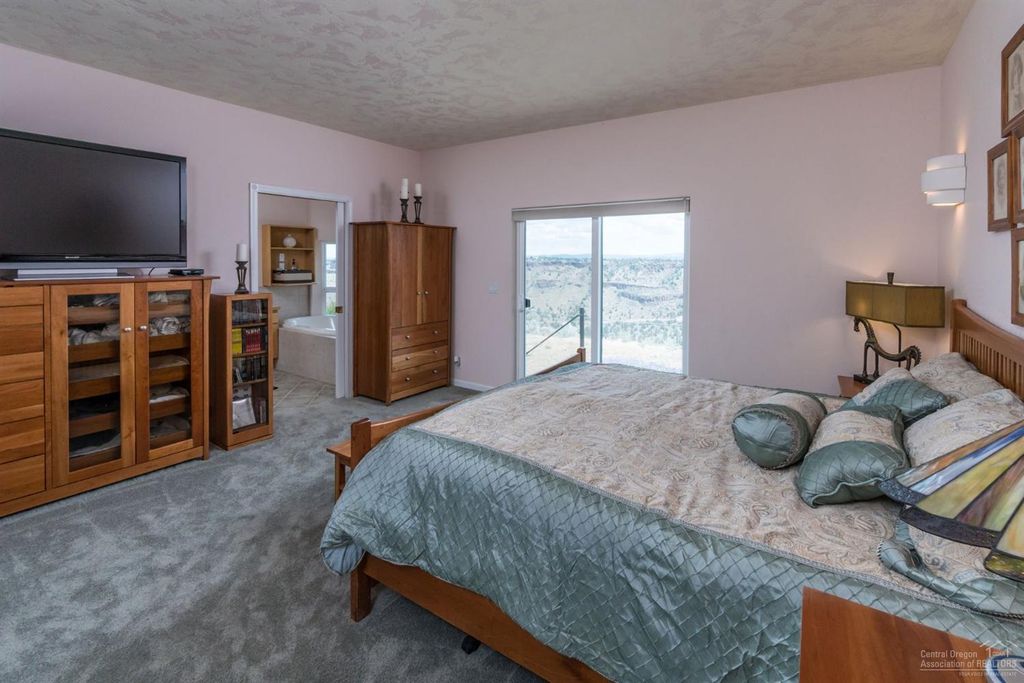
This is the Jacuzzi tub in the master bath. The road goes down to a spring named Opal Springs where water is collected for bottling. The water is sold locally as Opal Springs water. The seller told me that the spring and the house's well are in the same aquifer. According the the Opal Springs Water web site, the water has no isotopes in it, which means it originated before 1945, when nuclear devices were exploded in the atmosphere, and after which isotopes are universal in water world wide.
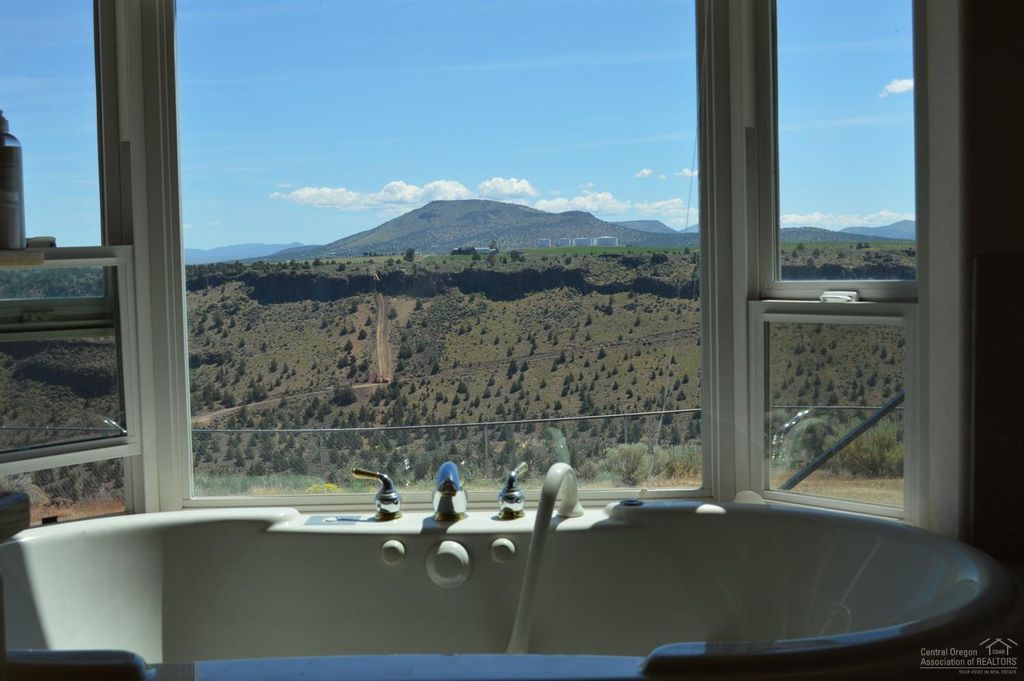
This is the 2nd bedroom.
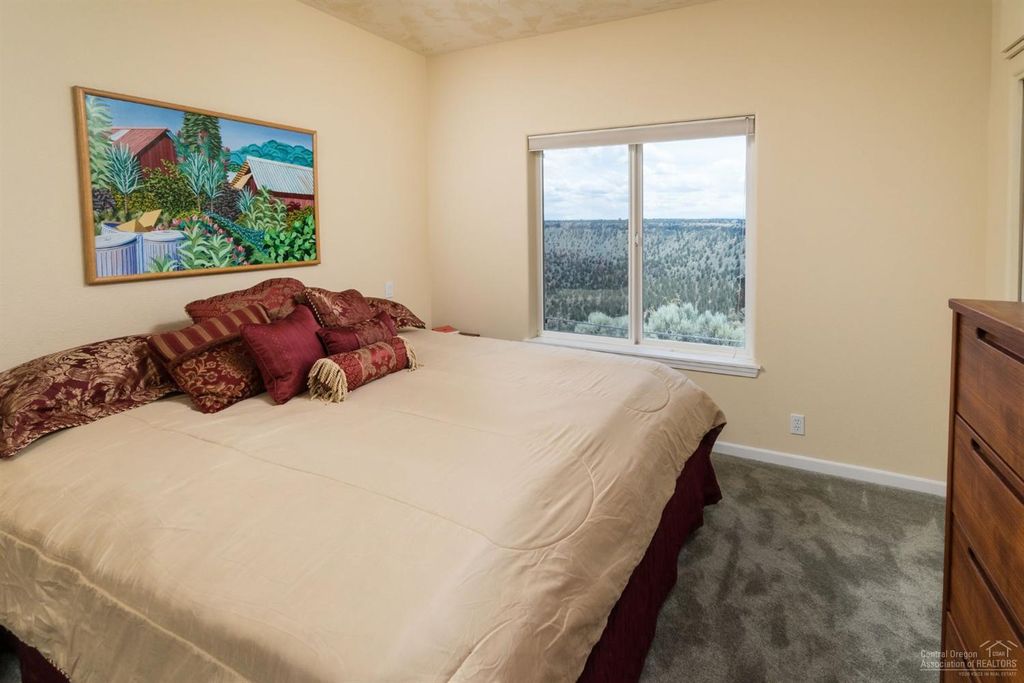
This is the 3rd bedroom/den. The brown chair and all furiture was left. Since the telescope has provision for computer guideance, I suspect the star watching must be ideal given little ambient light. Perseid meteior shower in August anyone? The low cabinet contains a Musical Fidelity A3 sound system that connects to a pair of B&W planar speakers and sub woofers via the cables on the floor. The sofa is convertible into a bed with an air mattress.
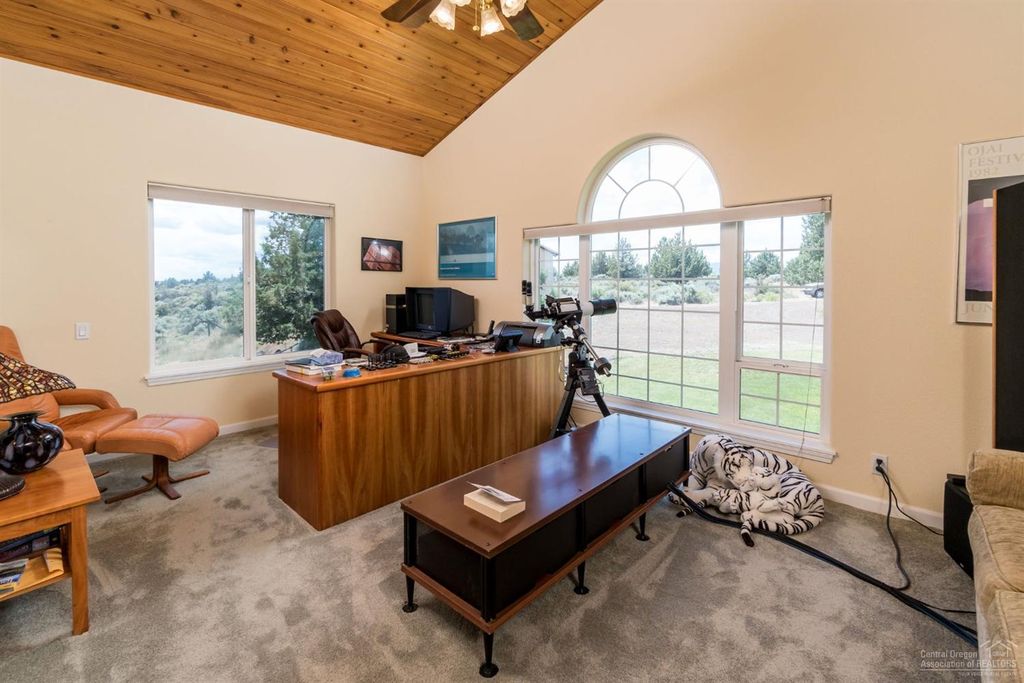
Here is a view looking down into the canyon from the edge of the property. I suspect the phtographer might have been leaning over the fence (posts are set in concrete so it is solid).
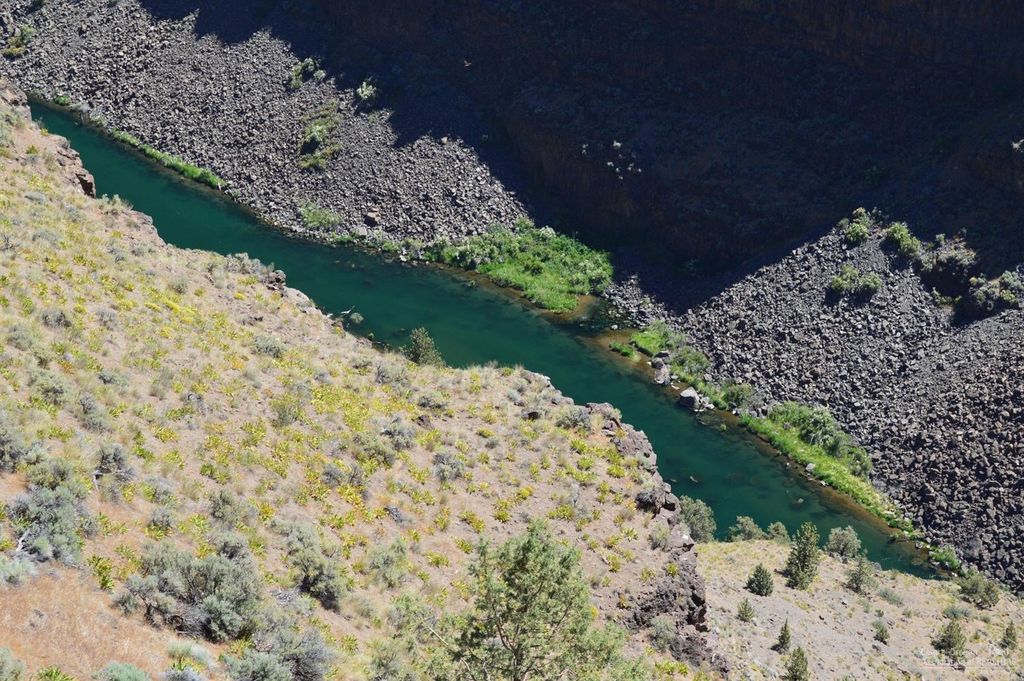
Here is another view looking down from the edge of the property into the canyon and to the right from the above view. You can see a hiking trail that starts several miles away to the right and continues to the left for several miles. These images were probably taken in late summer, and when we looked at the property in late November the river flow was about the same as in these images. I could hear the water flowing over the rapids.
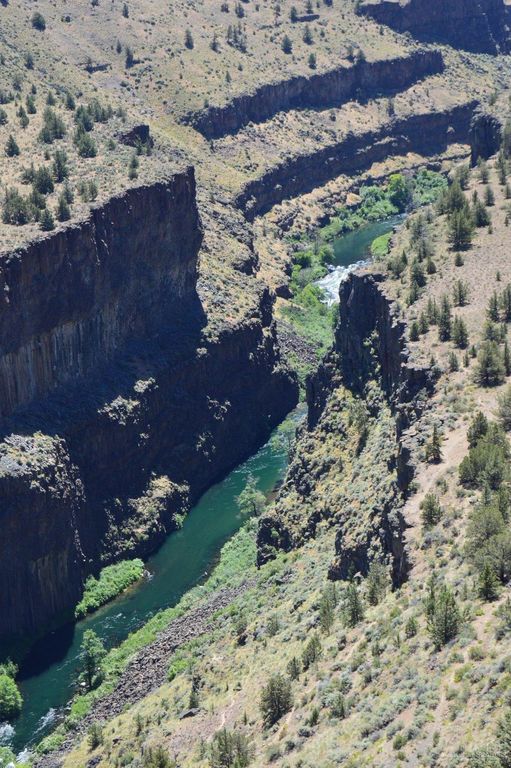
And another view looking down into the canyon from the edge of the property. In this view you can see two hiking trails. One of the hiking trails is closed during the spring so wildlife spring activities aren't disturbed.
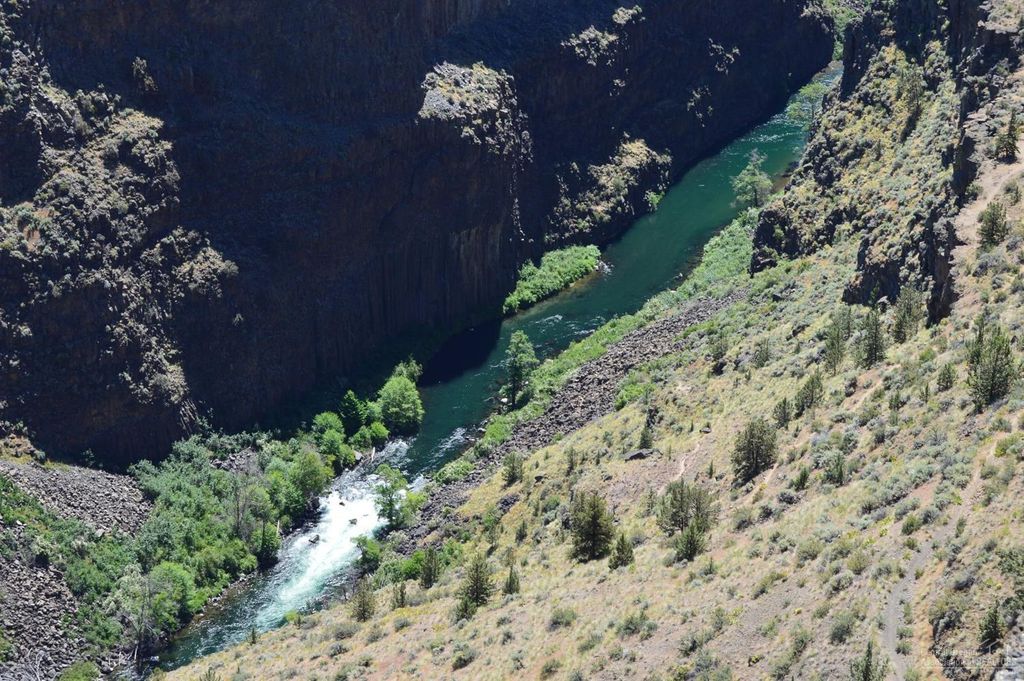
I think this view is a ground level view looking upstream. The level shelf in the distance is where the Crooked River Ranch infrastructure starts, and is also the source of the hiking trail you see. Smith Rock State Park in the distance, not very obvious in this image, has some spectacular rock formations.
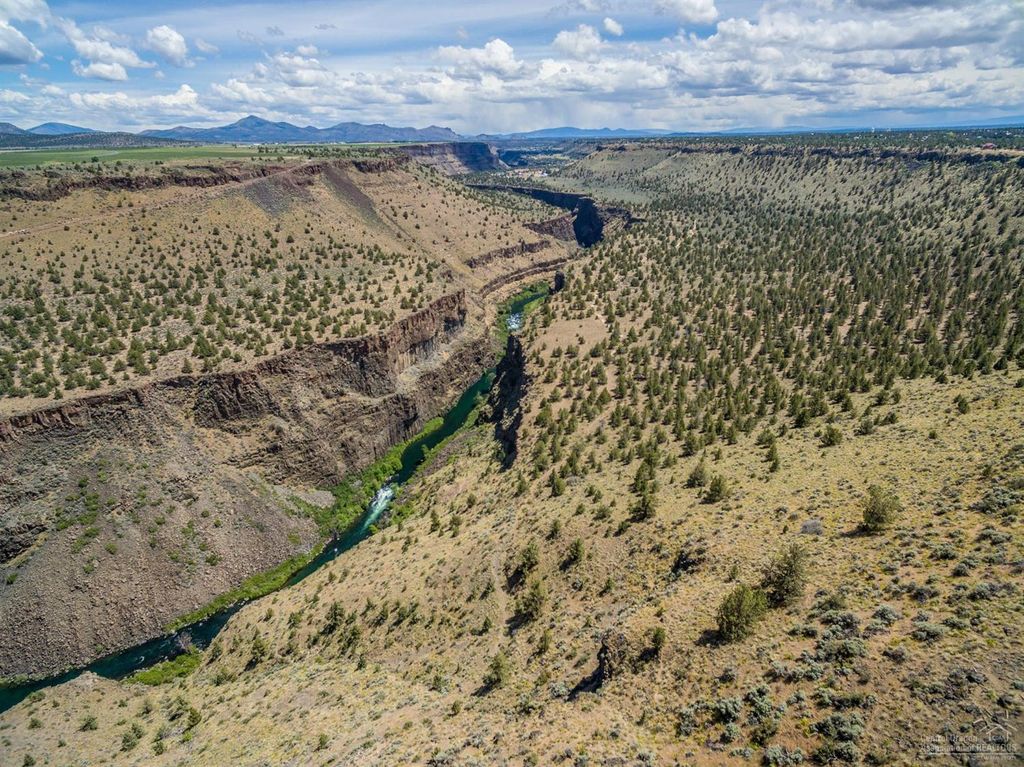
Here is a drone view upstream that gives a great perspective of the area and a better idea of the Crooked River Ranch infrastructure on the bench in the distance. The land on the left side is farmland and is also Crooked River National Grassland.
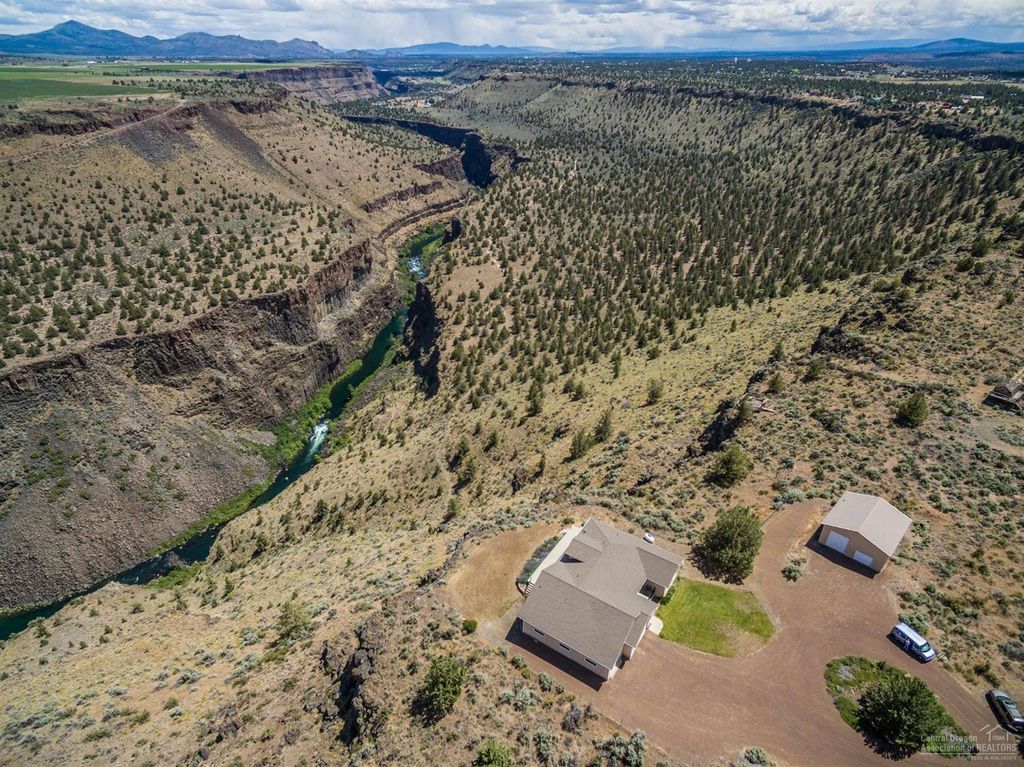
Here is the 30' x 36' shop building. It has a mezzanine at the back and a half bath. A riding lawnmower, a small very capable tractor which includes several implements, and many maintenance supplies were left behind. To the left of the building is another RV parking area but no hook ups..
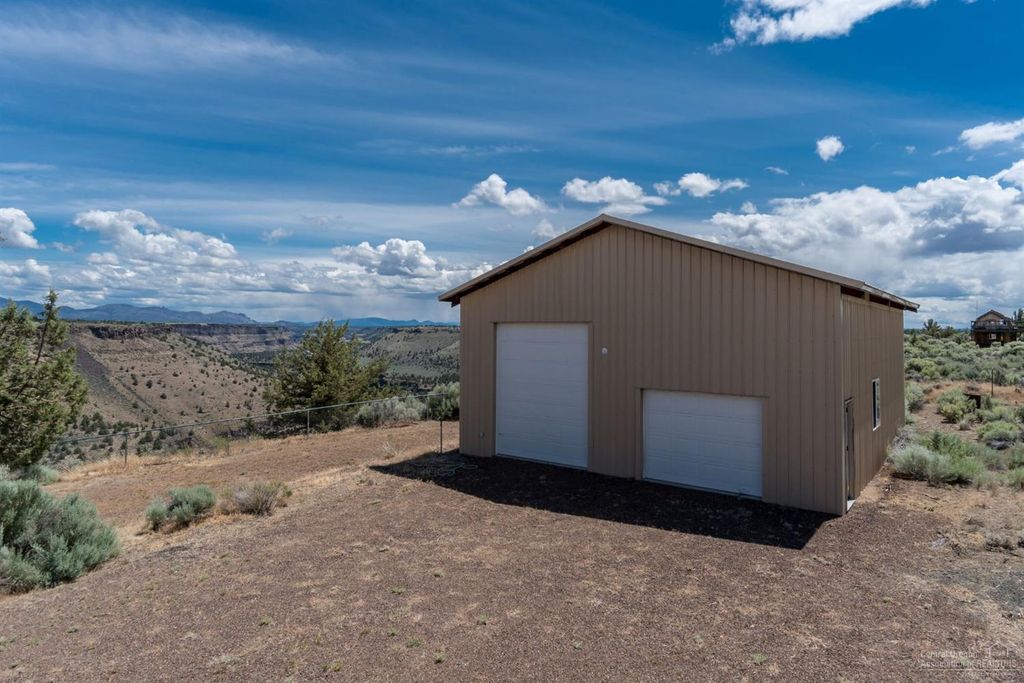
This is the viewing terrace. The neighbor to the left can be seen. The fence guards the edge of the rim. The box on the side of the house is the gas fireplace.
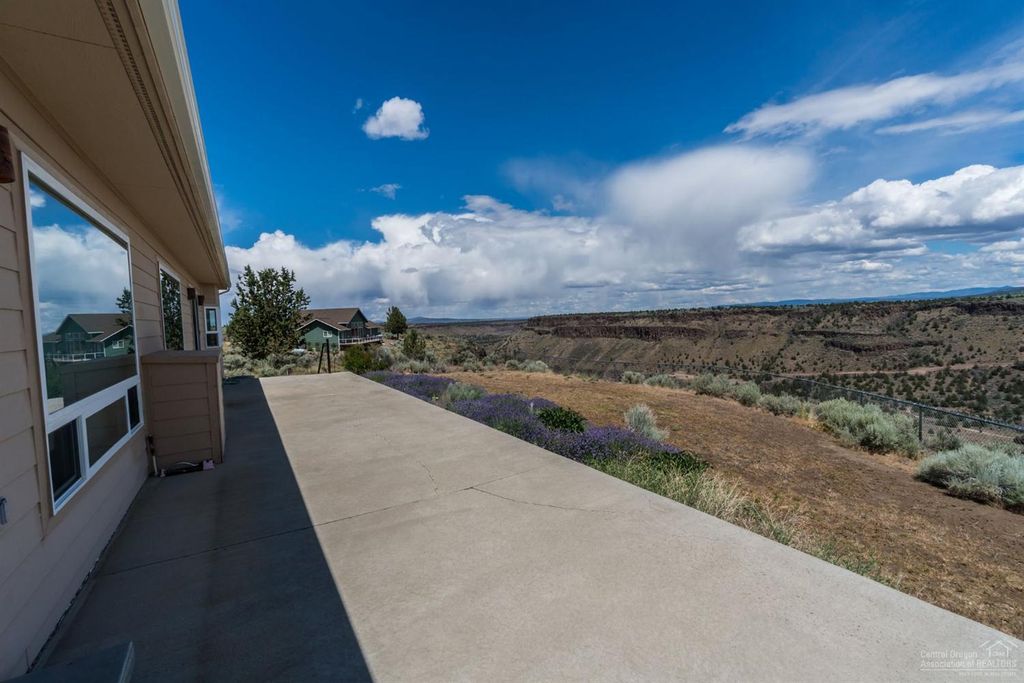
Another view of the terrace. The loose board on the deck, along with several other items, was repaired before close. The house faces east giving spectacular light from the sunrise.
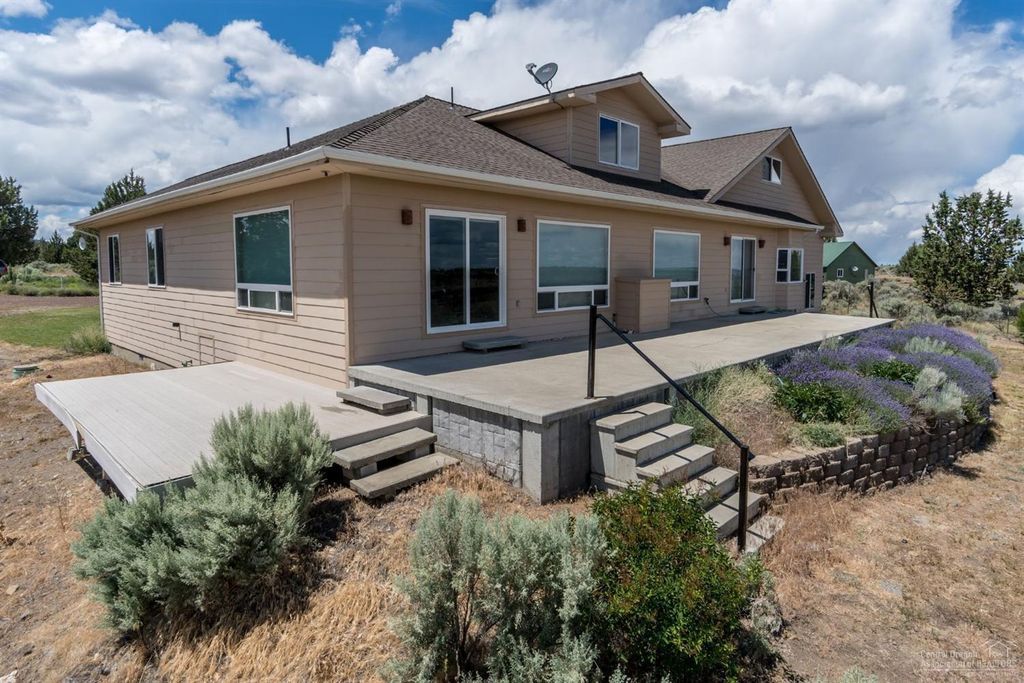
Here is a view taken in late January after we moved in and after a light snowfall. I like this image because it is pretty, the Smith Rocks can be seen on the skyline in the left center, and a gorge part of the canyon is particularly visible. It was taken standing in the doorway behind the pool table.
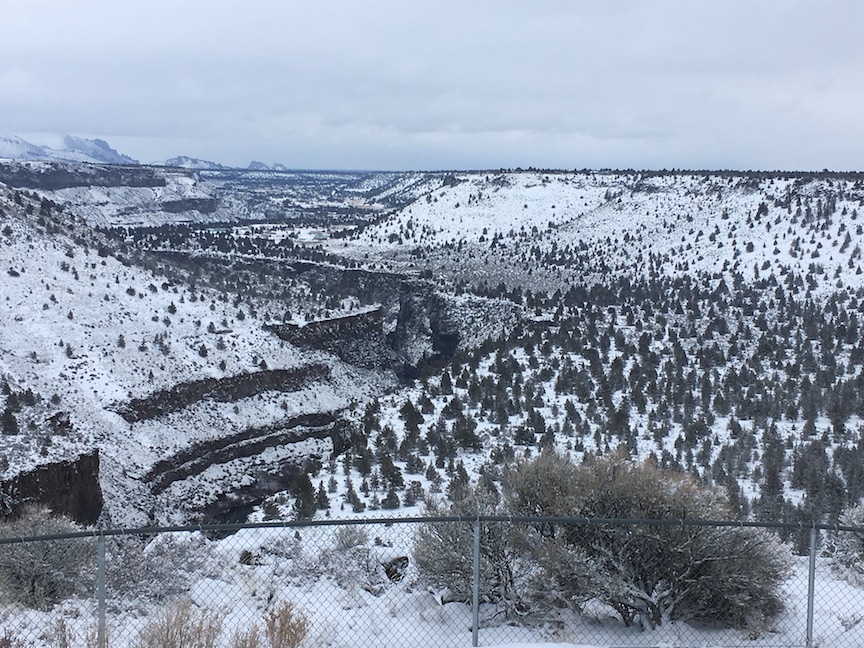
Here is a view of some of those who gathered to view the total solar eclipse in August 2017.
